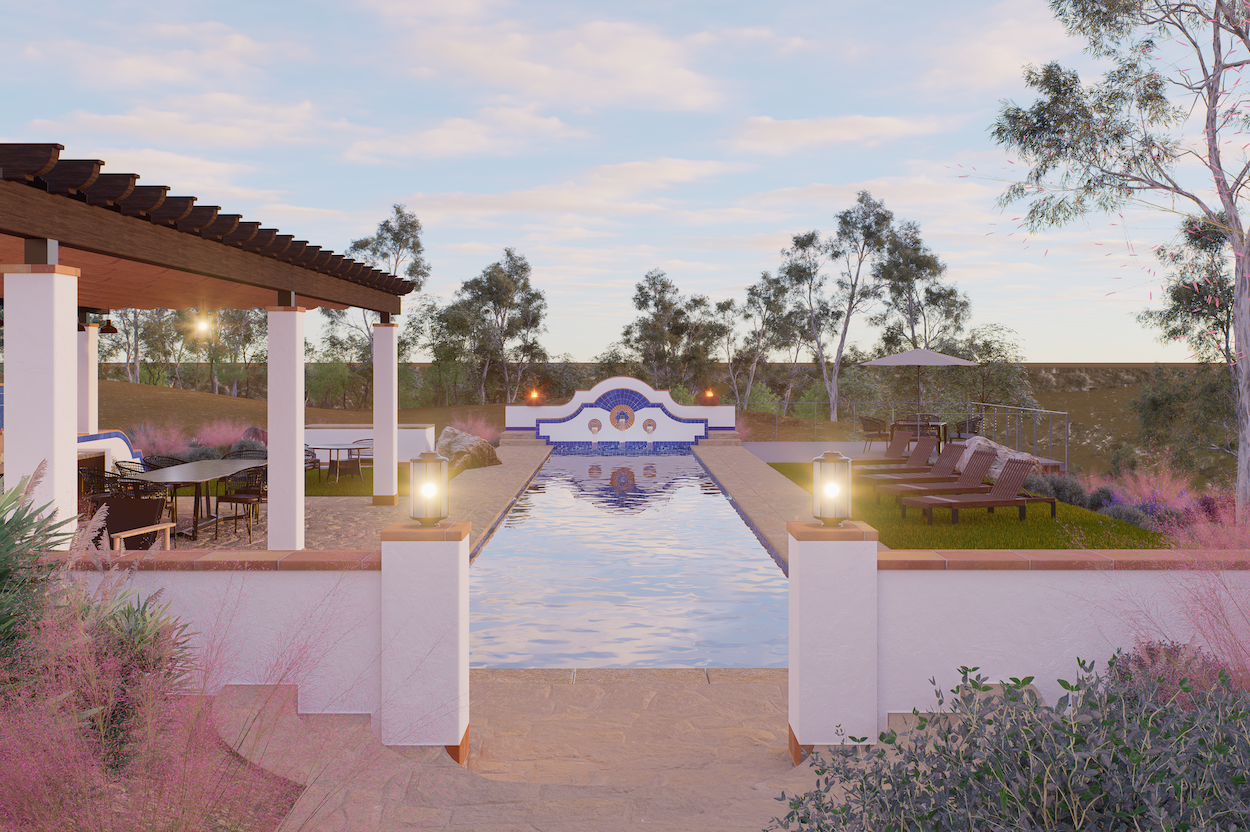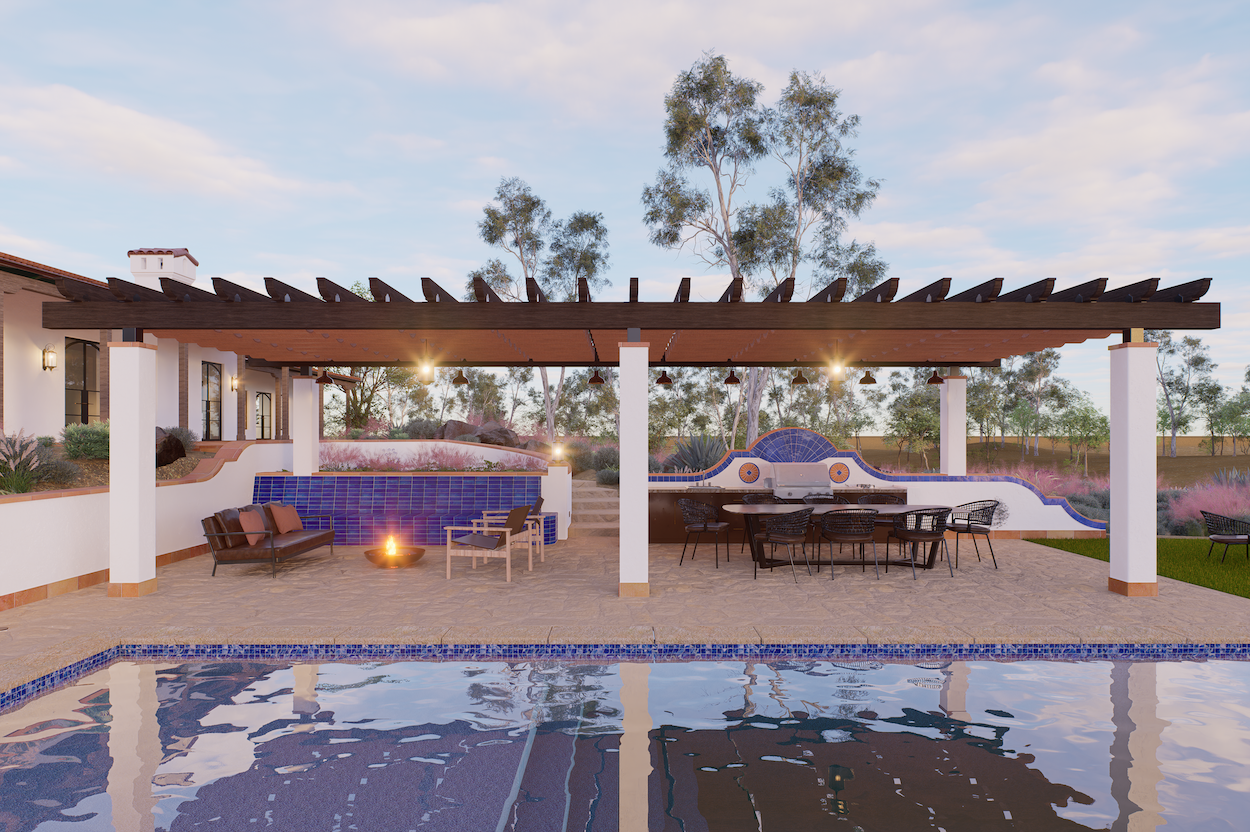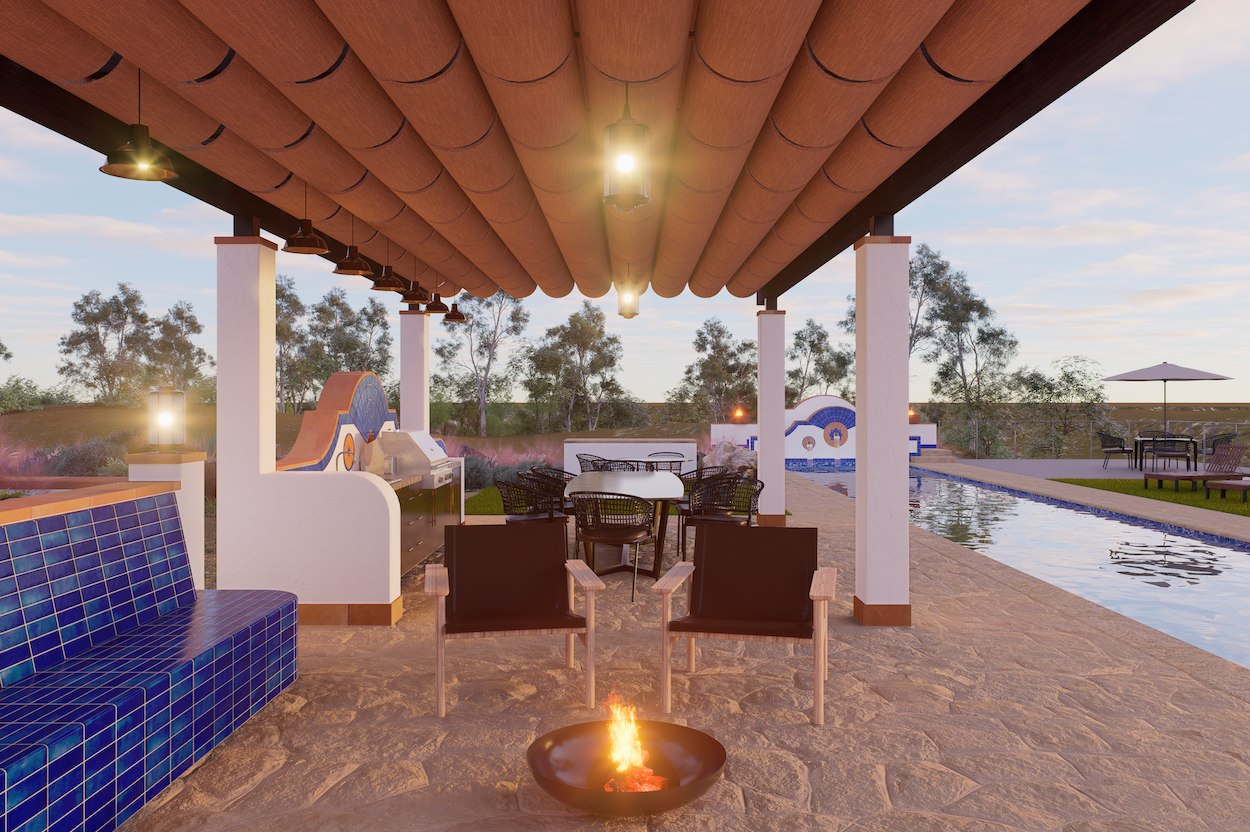
SANTA BARBARA ESTATE
Santa Barbara, CA
19,710 SF
This project completely transforms an existing property by renovating its main house, turning a two-car garage into a 1,500-square-foot guest suite, and adding elements including an outdoor kitchen and entertaining area, a formal motor court with a fountain, and a cabana that hosts a full spa. New stepped courtyards will act as outdoor rooms that connect the complex of buildings into a cohesive family compound. The design also adds a new two bedroom accessory dwelling unit (ADU), a 500-square-foot gym, and a 1,500-square-foot five-car garage with car stackers. The spa includes a sauna, steam room, cold plunge, and massage room. Land use approval was just granted, a major milestone on the way to construction. The project is expected to break ground in Spring 2025.
Site Plan
Garage Concept Design Sketch
Rendering showing the remodeled main house
Rendering showing the pool and outdoor kitchen and dining area.
Rendering showing the pool and outdoor kitchen and dining area.
Rendering showing the pool and outdoor kitchen and dining area.
Rendering showing the main bath
Rendering showing the fire pit
Rendering showing the spa (left), guest suite (right), and courtyards connecting the two.
Rendering showing the two-story ADU (center) and spa (right) from the outdoor entertaining area.
Garage and Motor Court Concept Design Sketch
Overall Site Sections
Project Type Residential
Location Santa Barbara, California, USA
Project Size 19,710 SF
Completion Date In progress (groundbreaking expected Spring 2025)
Services Architecture, Construction Administration, Interior Design, Programming, Site Design
Architect Tim Gorter Architects
Civil Engineer RRM Design Group
Structural Engineer Ashley & Vance Engineering, Inc.
Geotechnical Engineer GeoSolutions, Inc.
Energy Consultant Mechanical Engineering Consultants, Inc.













