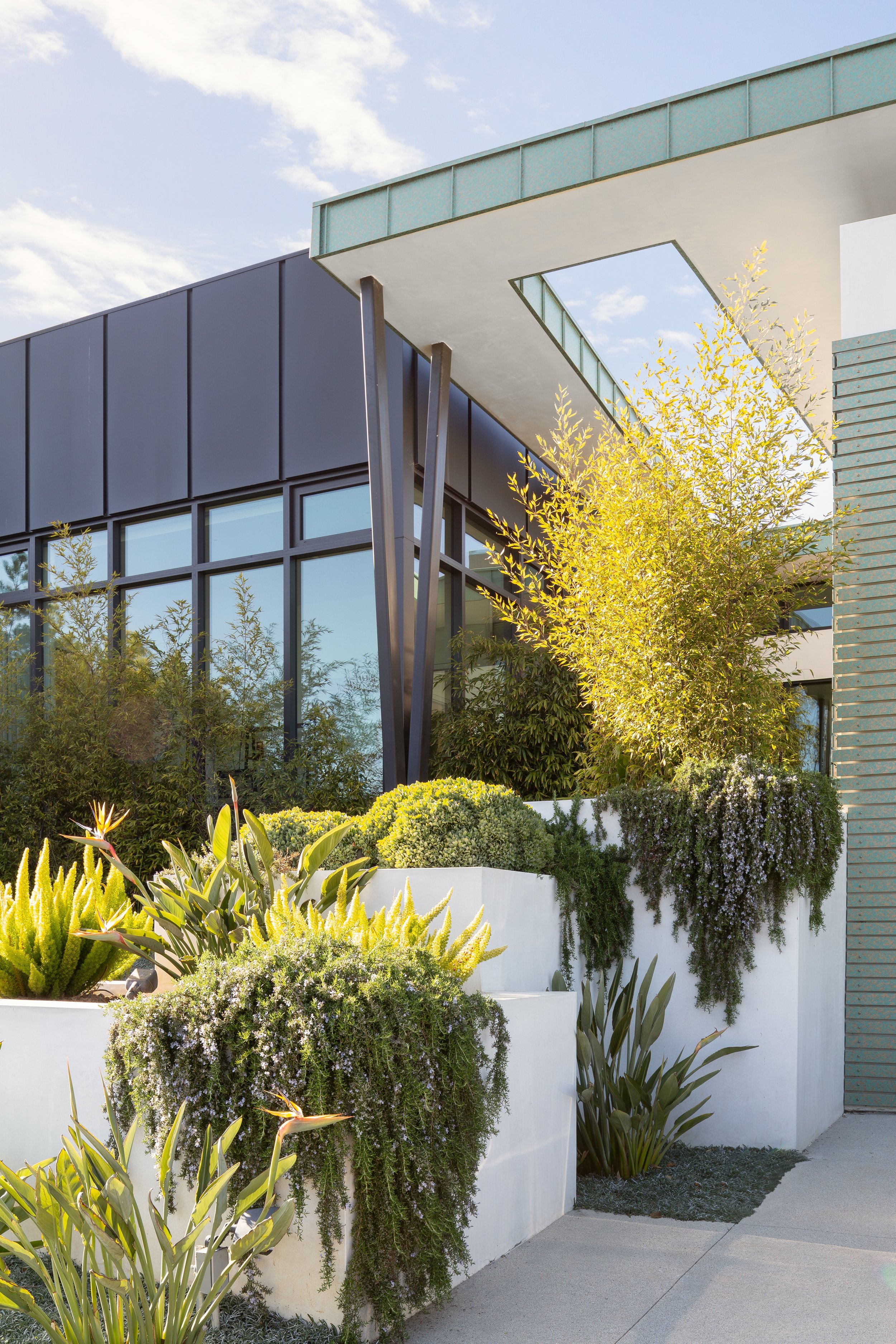
MAR VISTA RESIDENCE
Mar Vista, CA
2,956 SF
For this project, TGA expanded and modernized a modest tract home that the client had lived in for more than thirty years. After a series of interviews and walk-throughs, TGA came to a deep understanding of how the client used their home and what they envisioned the renovation could improve. With this, TGA developed a final design that heightened features the client had always appreciated, resolved long-standing frustrations with the original design, and embraced previously unrealized potentials of the site.
To make what was a cramped home tucked on a small site without feel as spacious as possible, TGA designed an open plan and introduced high vaulted ceilings. The new plan creates a procession of interconnected living areas that span the building’s entire footprint, making the interiors feel expansive and allowing natural light to reach deep into the house. Clerestory windows further maximize natural lighting, while a soaring butterfly roof offers a distant view of the Hollywood sign — a landmark the client never before realized they could see from their property.
Project Type Residential
Location Mar Vista, California, USA
Project Size 2,956 SF
Completion Date March 2020
Services Architecture, Construction Administration, Interior Design, Programming
Architect Tim Gorter Architects
Project Management & Design Integration QuBink, Inc.
General Contractor William Horgan Construction
Geotechnical Engineer Associated Soils Engineering, Inc.
Structural Engineer Nelson Consulting Structural Engineers, Inc.
Energy Consultant MEC, Inc.
Lighting Designer Ann Kale and Associates
Landscape Designer SSZ Design
Photography W Architectural Photography









