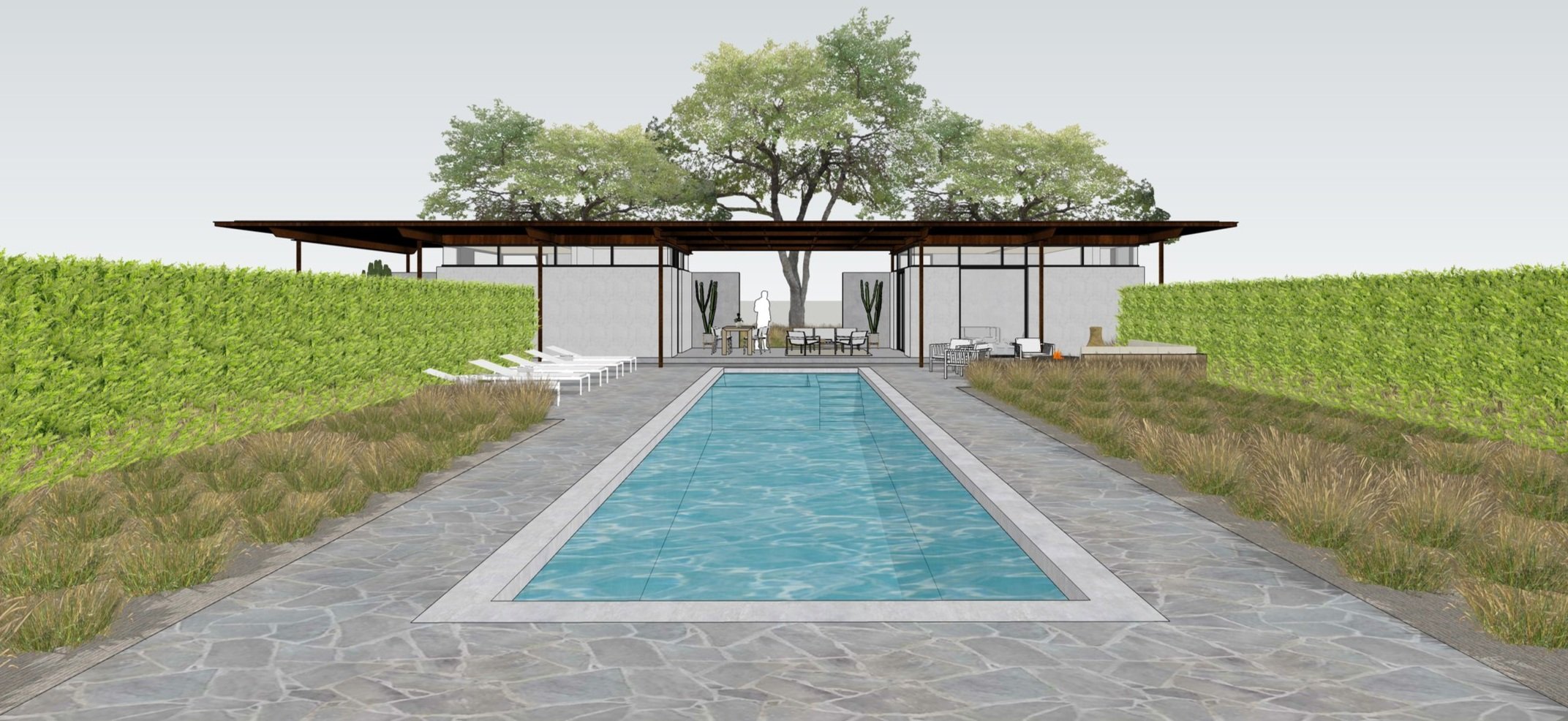
OJAI VALLEY POOL & GUEST HOUSE
Ojai, CA
710 SF
For this addition to the client’s winter home, TGA was inspired by the sublime and the formal relationship of English landscapes. The pool and guest house form a backstop to the property, offering views throughout. The pool and hedges can be seen in the landscape, and oak trees can be seen through a large opening that punctuates the building massing. The new pool and guest house features outdoor seating areas, a bedroom, a bathroom, a living area, and a kitchen.



