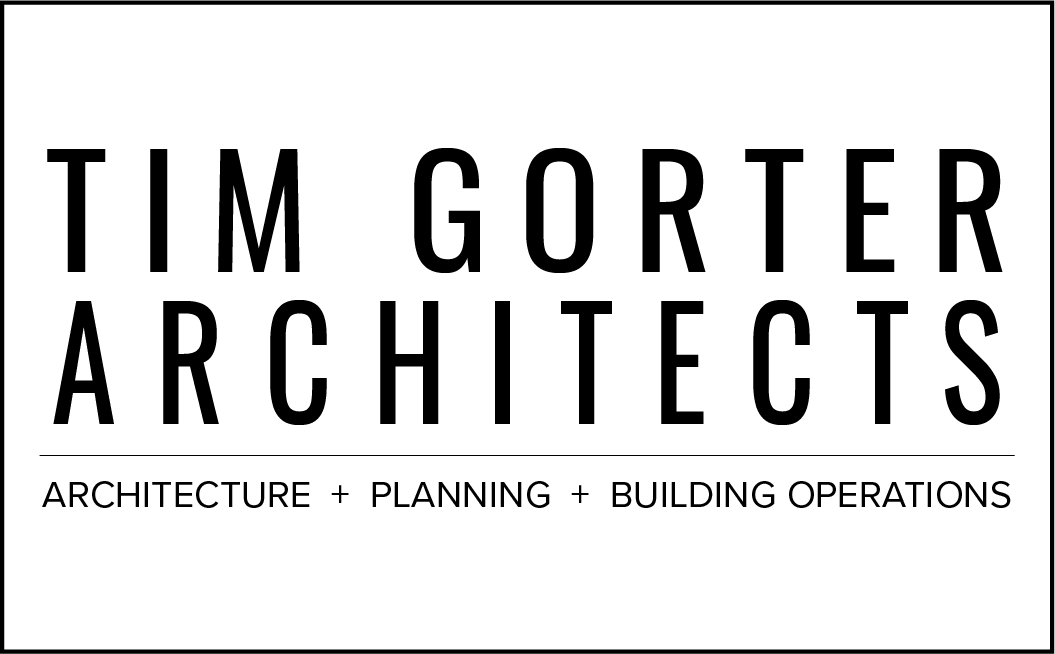
LINKEDIN CARPINTERIA VIDEO PRODUCTION FACILITY
LINKEDIN CARPINTERIA VIDEO PRODUCTION FACILITY
A one-story concrete tilt-up warehouse building on the LinkedIn Carpinteria campus was repurposed to create an 11,725 square foot video production facility, including six sound stages, six green rooms, a makeup room, three review rooms, a break room, storage, secure camera storage, wardrobe, conference room, and twenty-one staff workstations. The desire to maximize lighting grid height in the sound stages necessitated carefully coordinated architectural, structural, and mechanical plans. All sound stages achieved NC-20 noise criteria for HVAC and NC-25 for sound isolation.
Client LinkedIn Corporation
Project Type Commercial, Video Production
Location Carpinteria, California, USA
Project Size 11,725 sq ft
Completion Date 2017
Services Technical Consulting Architect, Programming
Technical Consulting Architect Tim Gorter Architects
General Contractor Sierra Pacific Constructors
Architect of Record HOK
Structural Engineer Structural Focus
Mechanical Engineer Arc Engineering
Electrical Engineer Arc Engineering
Plumbing Engineer Arc Engineering
Fire Protection Engineer Arc Engineering
Acoustical Consultant Newson Brown Acoustics LLC
Audio Video Consultant Alfa Tech
Technology Consultant Alfa Tech
Client Representative Jones Lang LaSalle, Inc.
Photography Lucas Deming

LinkedIn Carpinteria sound stage ready for video recording

LinkedIn Carpinteria sound stage ready for video recording with green screen background

LinkedIn Carpinteria video production facility logo wall

LinkedIn Carpinteria video production facility makeup room

LinkedIn Carpinteria video production facility review room

LinkedIn Carpinteria video production facility staff workstations
