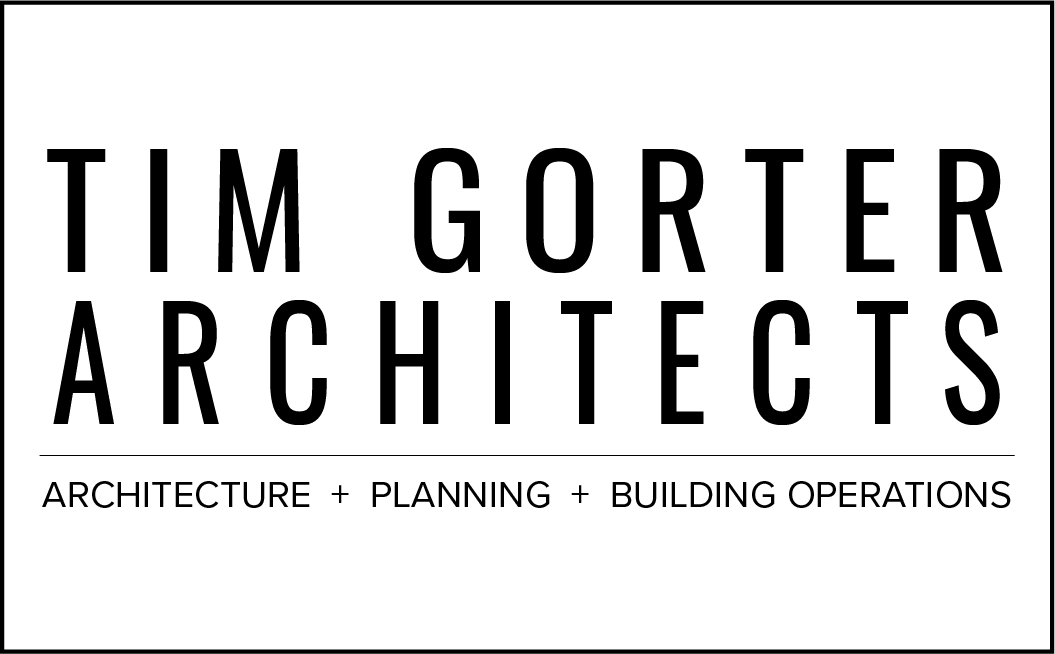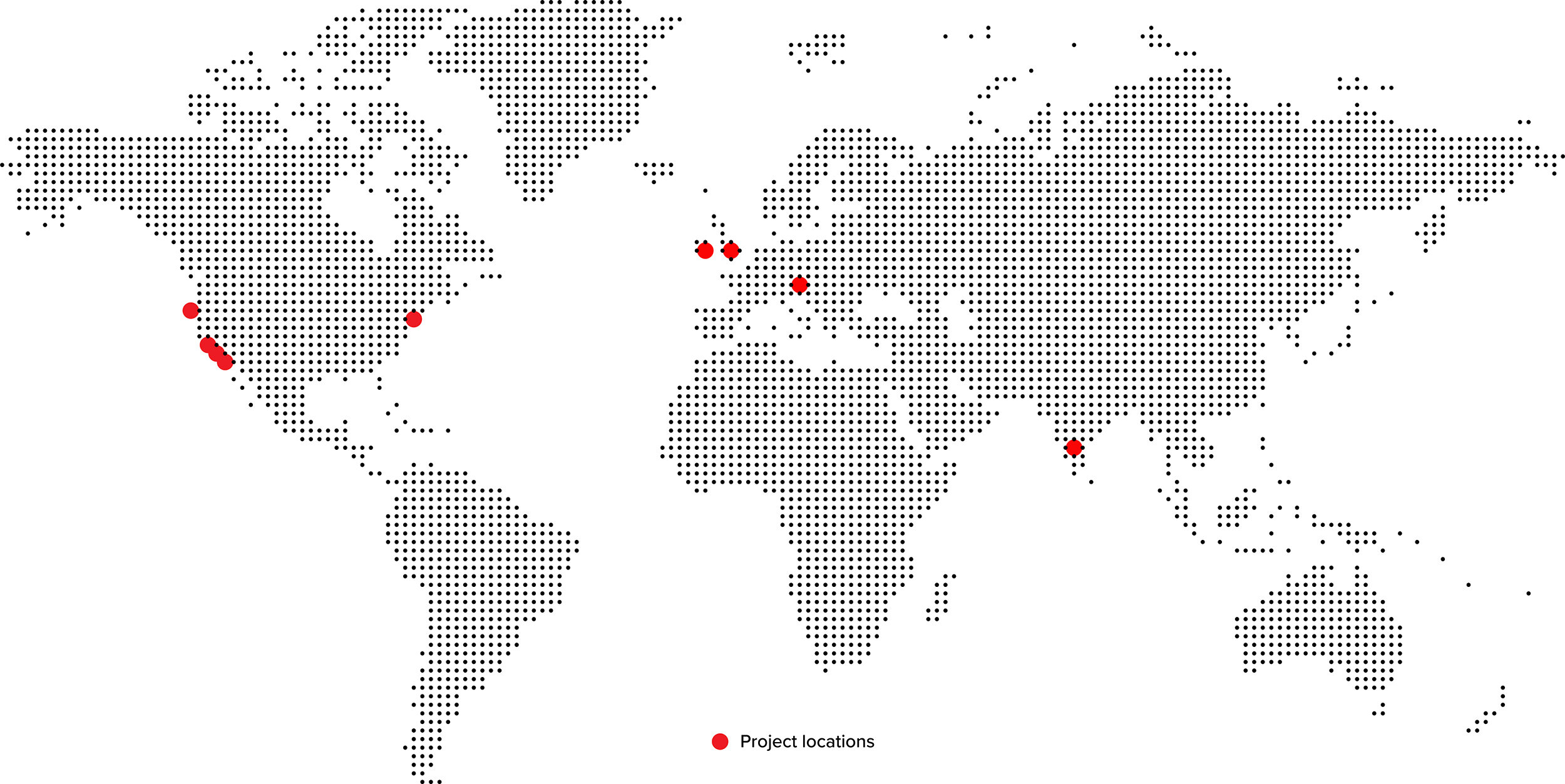A full service architecture firm, from planning through construction.
Teach Nua Residence, interior rendering
San Andres Student Housing, multi-family residential project, Santa Barbara California, completed 2019
LinkedIn NYC Pulse Studio, third floor of the Empire State Building, with views to 5th Ave, completed 2017
Meeting space topological study
ARCHITECTURE
“Architecture is not a goal. Architecture is for life and pleasure and work and for people. The picture frame, not the picture.” - William Wurster, Architect
I have often considered architecture a utopian exercise. Architecture always begins with a dream, and the dream is never how can we build to make our lives worse. People turn to architects to improve their quality of life, whether to make the environment more beautiful, or more efficient, or more collaborative. The buildings we live and work in can support or hinder us, and our environments profoundly affect our sense of self, our well being, our health, and our productivity.
With this ethos always in mind, TGA provides the following architectural services to assist our clients: programming, planning, consultant coordination, project management, site design, research & development, retail display design, interior design, construction documentation, construction administration, and post-occupancy evaluation.
LAND-USE ENTITLEMENTS & PERMITTING
Development projects, even single-family dwellings, are rarely simple. The majority of developments we see today must navigate a maze of regulatory approvals, especially in densely populated and/or environmentally sensitive areas. Currently undeveloped sites were passed over during earlier waves of development for a reason and those challenges typically become more complicated, not less, over time. Infill and previously developed sites have the difficulty of responding to an existing social context, whether it be design review, community groups, or NIMBYism.
Recent projects completed by TGA have involved international locations, historic buildings, unstable marine bluffs, Aquatic Habitat Conservation Areas, old growth forest, bald eagle nesting sites, design review boards, fierce neighborhood opposition, City Council discretionary approvals, and indoor air quality testing and verification.
This kind of difficulty really has become the new normal. TGA has uncommon experience and skill sets that uniquely positions the firm to facilitate projects of such complexity.
TECHNICAL ACOUSTICAL DESIGN
Tim Gorter Architects, through its sister company Interdisciplinary Architecture, has acted as recording studio consultant on the design of sound stages and video production facilities in San Francisco; Manhattan; Carpinteria, California; Graz, Austria; Dublin, Ireland; London, England; and Bangalore, India.
Projects have varied in scope from a single sound stage to a comprehensive 11,725 square foot video production facility, with six sound stages, six green rooms, a makeup room, three review rooms, a break room, storage, secure camera storage, wardrobe, conference room, and twenty-one staff workstations.
Sound stage design has likewise run the gamut from typical black box construction to a spectacular glass walled studio on the 24th floor of a downtown office tower with views of the San Francisco skyline.
These projects have had to fit into the confines of both existing buildings and new construction, including single story tilt-up concrete warehouses, typical mid-rise office buildings, glass and steel towers, and even one of the world’s most iconic properties: New York City’s Empire State Building.
FACILITY PLANNING + BUILDING OPERATIONS
The intersection of strategic and tactical business operations, strategic facility planning is a method of evaluating not just how to occupy the built environment, but where, when, and why.
Smart business leaders understand that real estate is not an empty shell but a live asset. The built environment can positively and negatively affect employee happiness, health, productivity, and retention; support or hinder business operations; and reinforce or weaken brand and corporate culture. After HR, facilities are often a company’s largest expense.
Commercial tenant improvement life cycles typically run a minimum of 18 months, from identifying potential properties, to evaluating options, negotiating a lease or buy, assembling a design team, designing and documenting the project, bidding, awarding the construction contract, constructing the project, commissioning, and completing the move.
Businesses often underestimate the amount of time and complexity of the steps involved, or they skip steps and leave value on the table. For example, many companies fail to effectively evaluate the condition of a building for lease. This leads to a weak position during negotiation of the lease terms and the tenant left holding the bag for costs associated with improvements to the shell and core that should be borne by the building owner.
In our experience, even when there is a facilities department and facilities managers on staff, most companies simply don’t have the expertise in-house to maximize value at each step of the tenant improvement process; let alone evaluate the impact of the built environment on business operations, employee productivity, and corporate culture. Unless your company is over $1B in annual revenue, you are probably too small to have the kind of expertise on staff you need to successfully deal with workplace strategy and facility planning without external input. And if you are over $5M in annual revenue you probably need it.





