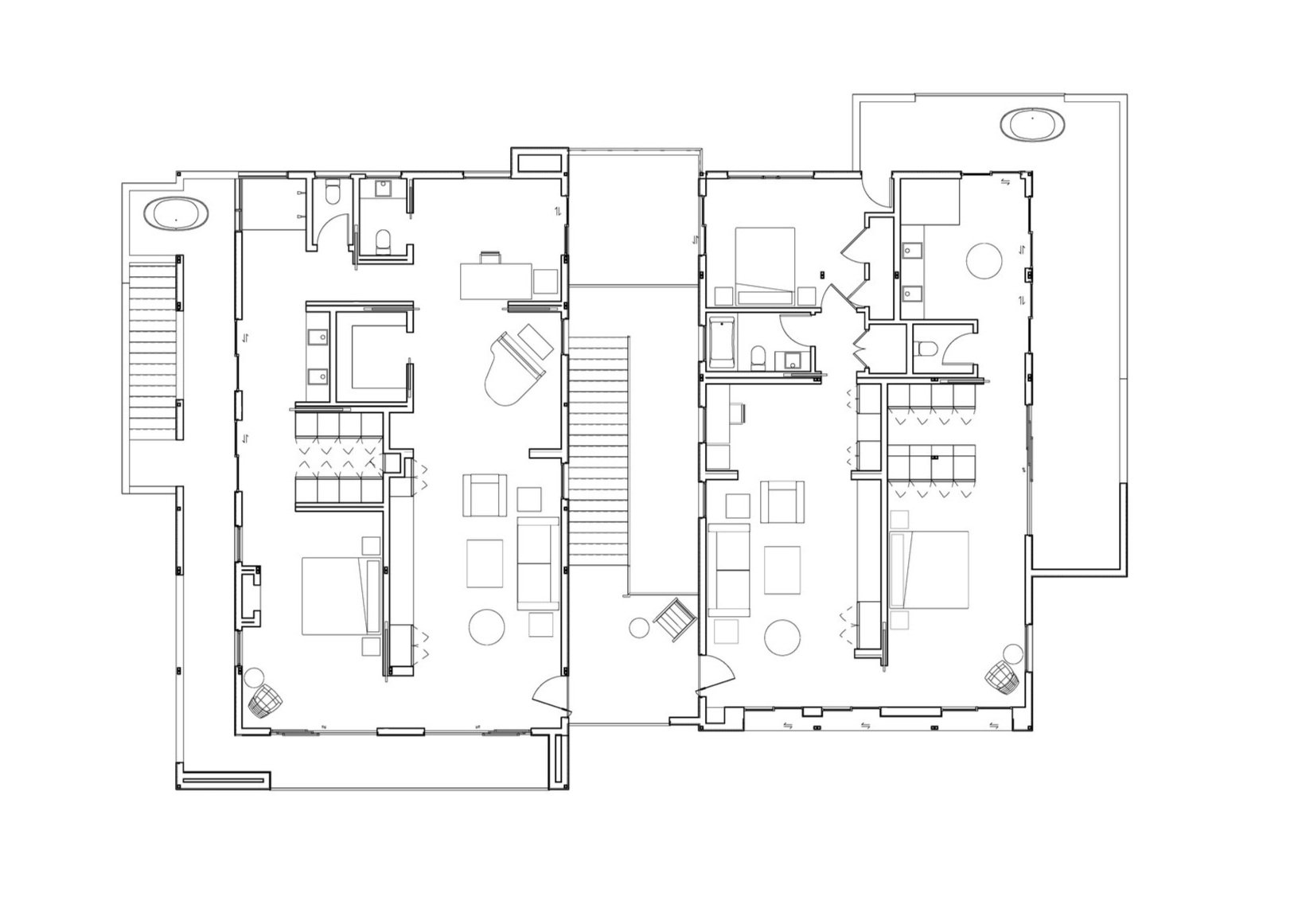
MALIBU HOUSE
Malibu, CA
5,708 SF
Malibu House is a contemporary residence designed entirely from customized prefabricated modules. This approach allowed the home to be delivered cost-effectively without compromising the design's sophistication and keen attention to detail. Set into a ridgeline in the rolling landscape of the Santa Monica Mountains, the home enjoys commanding views over the mountains on one side and the Queen's Necklace, a famed strip of southern California coastline, on the other. The three-story house embeds itself in the site, its design working with the existing topography to minimize grading and earthworks. Requiring approval from the California Coastal Commission, the project adheres to a strict building envelope approved in the 1990s.
South Elevation
Embedding the building into the site
The house is built into the hillside, with a walkout basement tucked into a depression in the topography. This space arrays a separate guest wing, while the ground floor hosts social programs like an expansive dining area for entertaining that opens onto an outdoor spa and pool elevated above the landscape. The outdoor space also includes a covered open-air kitchen on a raised platform. With this spatial configuration, the social areas enjoy a direct connection to the site and panoramic views over the surroundings.
Above, the top floor contains two generous master suites with more secluded lounges and wrap-around balconies. Windows and full-height glass doors wrap the suites on all sides, revealing views of the spa, pool, and landscape.
Customized prefabricated design
The unique approach to the design—using highly customized prefabricated elements—allowed the bespoke home to be delivered with considerable cost savings. These savings were all the more significant given the house's remote location, as it minimized the amount of delivery and subcontractor commute time required.
The house is composed of twenty-four modules, each no larger than 12'x12'x36', the maximum transportable by a semi-truck. The modules are identical open steel frames, fabricated and fitted off-site with building elements, like walls, ceilings, finishings, doors and windows, millwork, plumbing fixtures, and lights. They were then shipped to the site and assembled like Lego blocks. This process gave the clients the best of both worlds: the cost-savings of prefabricated design with the flexibility and attention to detail of custom design.
Ground Floor Plan
Second Floor Plan
Embracing Modularity as a Design Principle
The design of the house embraces modularity as a guiding principle of massing and design. The modules are arranged to create solid/void relationships and cantilevers that lend the home its sense of dynamism and connection to the site. The defined size of the modules also helped in responding to the slope of the site, with modules inserted into cut sections of the landscape. The façade detailing unifies the modules as a complete whole, making the building appear as a cohesive mass rather than an assemblage of parts.
Project Type Residential
Location Malibu, California, USA
Services Architecture, Programming, Site Design
Architect Tim Gorter Architects
General Contractor / Manufacturer Bevyhouse
Geotechnical Engineer CalWest Geotechnical Consulting Engineers
Land Surveyor John MacNeil, Land Surveyor / Jess L. McMartin Photogrammetric Consultants
Civil Engineer GeoWorks Engineering & Surveying
Land Use Planner Shelley Coulson
Landscape Designer Julie Friedrichsen Design LLC





