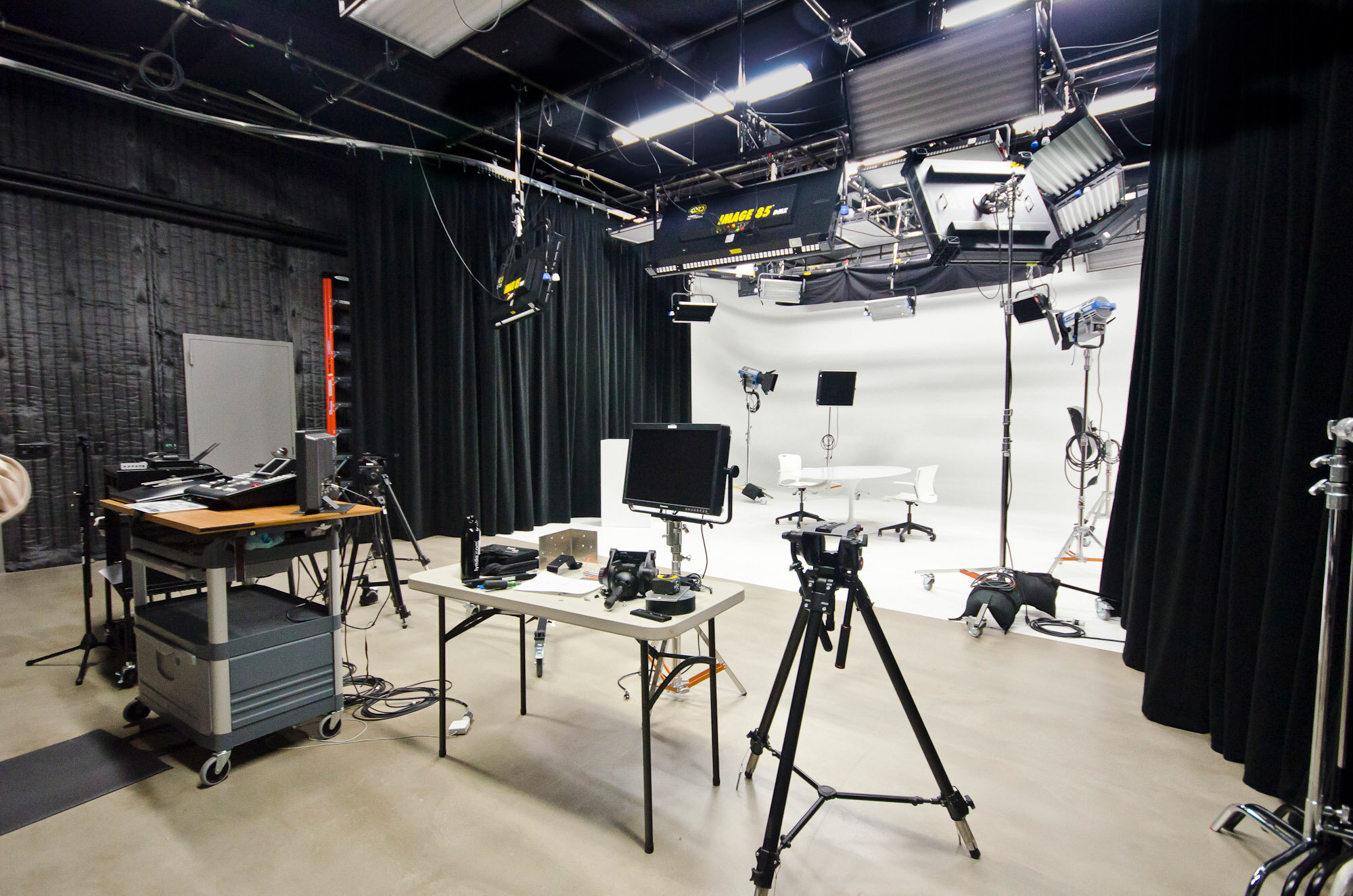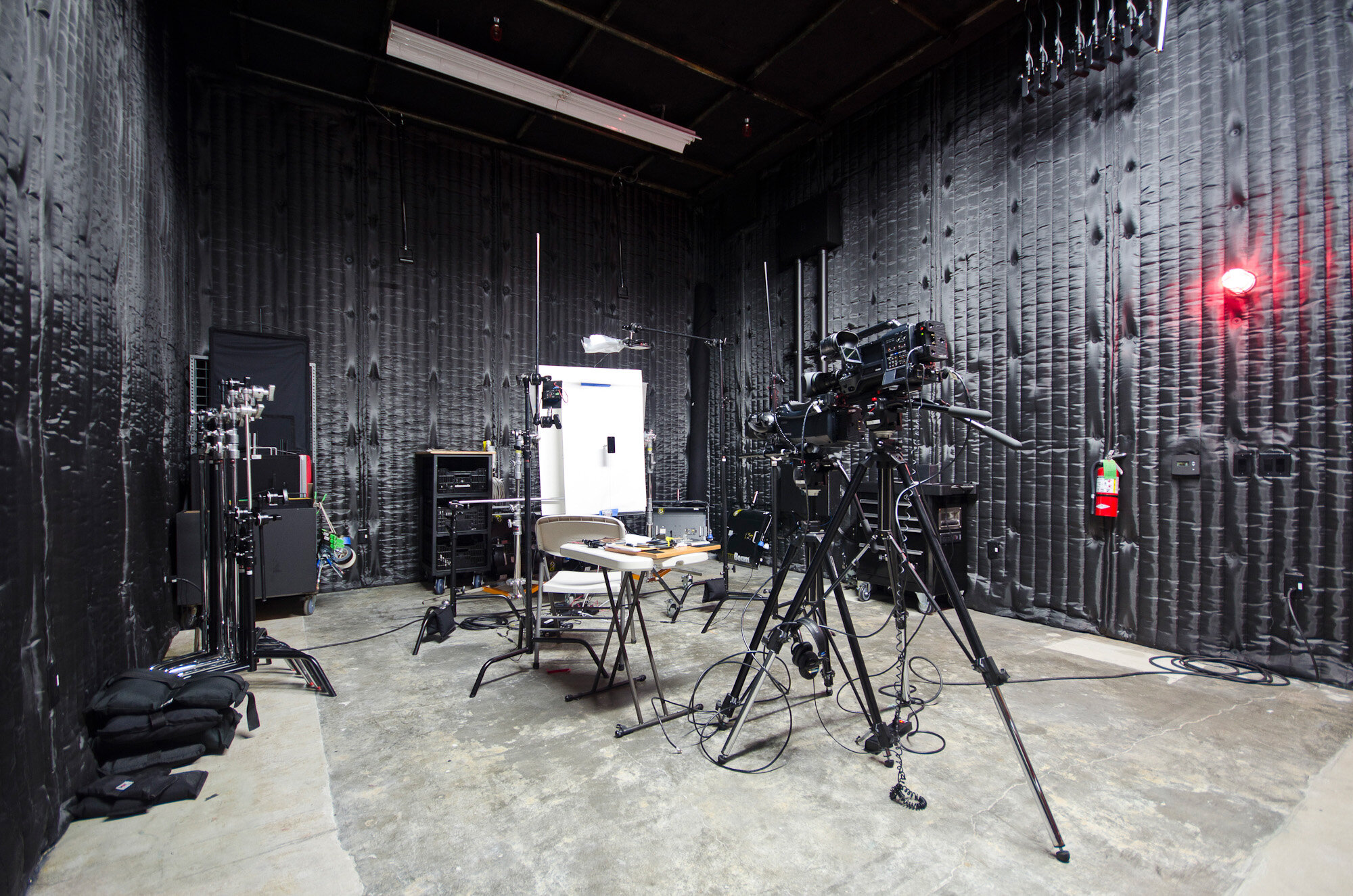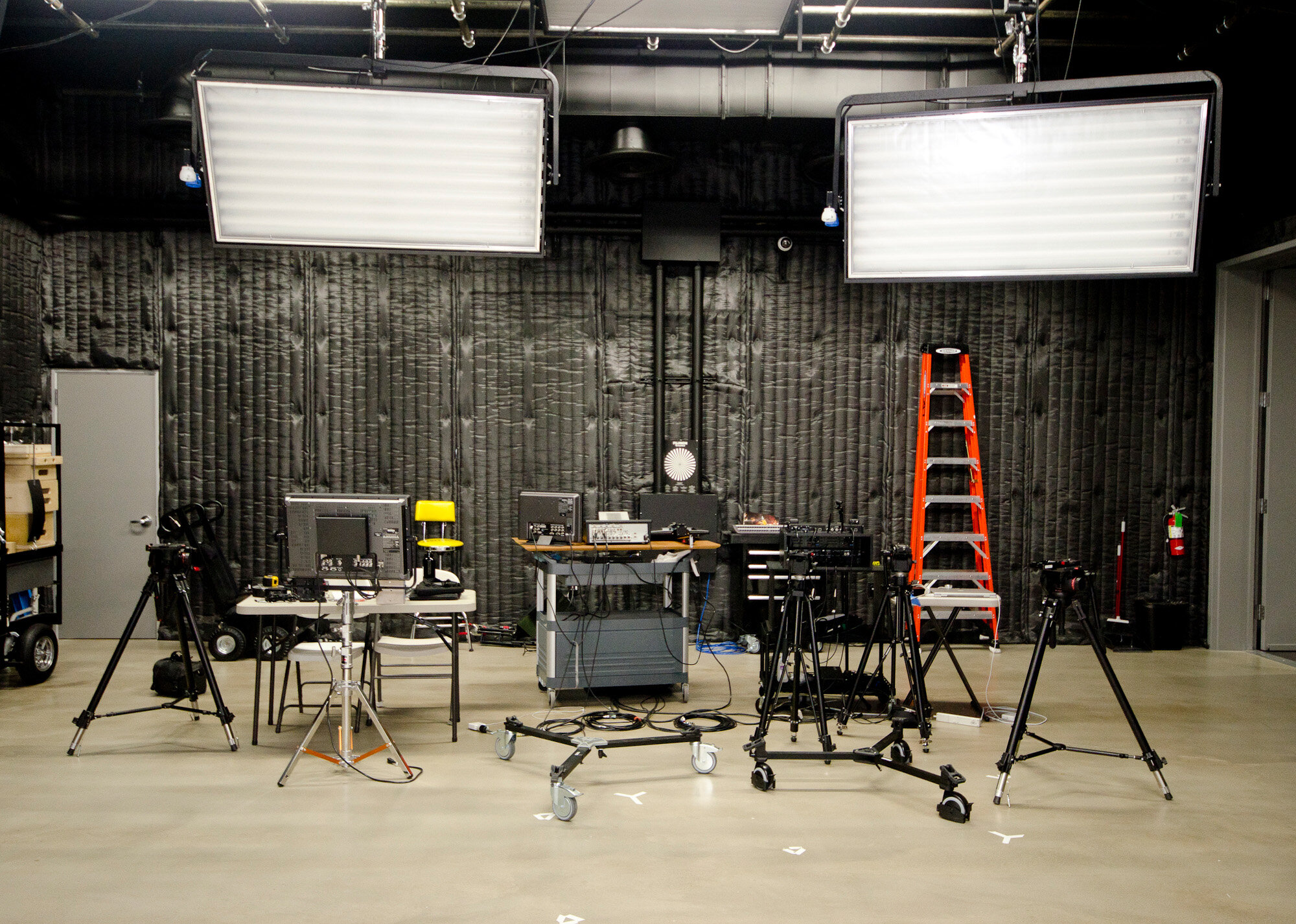
LYNDA.COM CARPINTERIA VIDEO PRODUCTION FACILITY
LYNDA.COM CARPINTERIA VIDEO PRODUCTION FACILITY
A one-story concrete tilt-up warehouse building on the lynda.com Carpinteria campus was repurposed to create an 11,300 square foot video production facility, including four sound stages, two green rooms, two review rooms, a break room, storage, secure camera storage, workshop, wardrobe, stage manager office, and twelve staff workstations. The desire to maximize lighting grid height in the sound stages necessitated carefully coordinated architectural, structural, and mechanical plans. All sound stages achieved NC-20 noise criteria for HVAC and NC-25 for sound isolation.
Client lynda.com
Project Type Commercial, Video Production
Location Carpinteria, California, USA
Project Size 11,300 sq ft
Completion Date 2010
Role Project Architect for Shubin + Donaldson Architects
General Contractor Sierra Pacific Constructors
Architect of Record Shubin Donaldson Architects
Structural Engineer Nelson Consulting Structural Engineers, Inc.
Mechanical Engineer SPEC Group Inc.
Electrical Engineer TEK Engineering Group
Plumbing Engineer SPEC Group Inc.
Fire Protection Engineer SPEC Group Inc.
Acoustical Consultant Newson Brown Acoustics LLC
Audio Video Consultant Mission Audio/Video
Broadcast Technology Consultant Brooks-Flemming Associates
Lighting Designer Ann Kale and Associates
Photography Lucas Deming

lynda.com Carpinteria sound stage with one-sided hard cyc

lynda.com Carpinteria small sound stage

lynda.com Carpinteria small sound stage ready for video recording

lynda.com Carpinteria sound stage DMX lighting mix board

lynda.com Carpinteria large sound stage with acoustic curtains in place

lynda.com Carpinteria sound stage crew setup

lynda.com Carpinteria small sound stage with green screen cyc wall

lynda.com Carpinteria sound stage lighting grid

lynda.com Carpinteria green room
